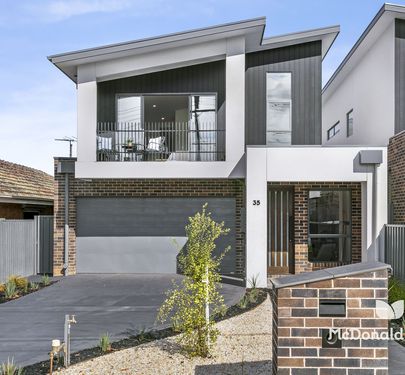Sitting grandly on an elevated corner block, this incredible new home leaves no stone unturned in the pursuit of sophisticated family living. Superbly designed over three magnificent levels, with the luxury of two master suites, an endless array of premium finishes and features, and a first-floor deck with breathtaking city views, off the stunning open-plan kitchen, dining and living room.
• Spectacular brand new home with city views on approx. 410sqm
• Three levels of outstanding contemporary luxury
• Three separate living areas with scope for home office/business
• Premium finishes and sophisticated modern tones
• Double garage with additional OSP
• Superb location with buses on the doorstep and a walk to St Bernard’s College
The first floor also houses the outstanding master bedroom with huge ensuite and walk-in robe, a second bedroom with courtyard access (BIRs) and central powder room plus a huge butler’s pantry with additional sink and abundant, functional storage. Quality abounds at every turn, with features including gas log heater, Caesarstone benchtops, 2 Pac finishes, dual Miele ovens and integrated dishwasher and dual undermount sinks. Upstairs, the generous, light-filled spaces continue, boasting a large retreat / family room with integrated study, a second master with ensuite and WIR, two fantastic bedrooms with BIRs and an impressive central bathroom. Completing three floors of brilliant design, the ground level offers a versatile living space suitable as a home office/studio/salon, serviced by its own powder room and with adjoining laundry
Every last detail of this impressive family home has been carefully put together, with attention to privacy, security and comfort. Other features include double-glazed and insulated windows, ducted heating and cooling throughout, stunning porcelain flooring, skylight features, timber staircases, remote-access gated entry, security intercom system, laundry chute from the upper floor/s, extensive internal and external storage options, and outdoor gas BBQ points. A fantastic example of what can be created from a blank canvas, this extraordinary home offers the best of everything in a family-friendly location.
