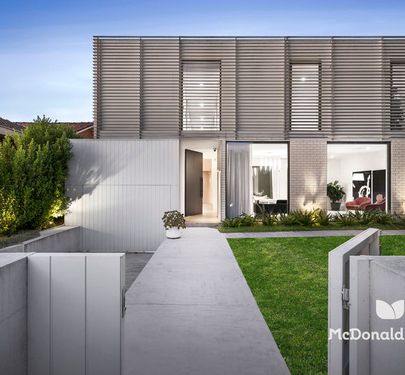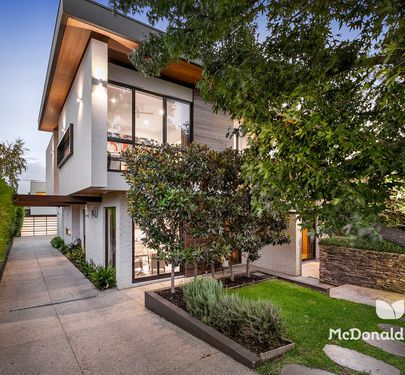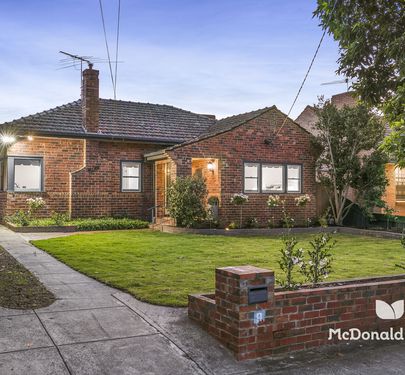Nestled toward the end of a quiet no-through road surrounded by high quality homes, this exceptionally designed luxury family residence is a stand-out. The two storey Hamptons inspired property, lovingly built with equal focus on form and function, delivers a host of lifestyle amenities, inside and out.
Off the welcoming entry hallway, a formal lounge/downstairs bedroom with half bay glazing and window seat, bathroom, laundry/mudroom providing built-in shelving for school bags and shoes, ample storage and laundry chute. Bright and spacious open living/dining offers plenty of room for gathering family and friends, while a truly stunning stone topped kitchen boasts massive island, induction cooktop, steam and pyrolytic ovens, integrated dishwasher, fluted farmhouse sink and butler’s pantry.
Upstairs, a mezzanine family lounge with multi-purpose linen/utility cupboard featuring built-in ironing station, three bedrooms (BIRs), family bathroom, powder room and elegant master, complete with large WIR and substantial en-suite with bespoke cabinetry.
• Exceptionally designed luxury family home
• Downstairs zoned formal and informal living
• Prestige kitchen/butlers pantry
• Heated pool, entertainment terrace
• Close to parkland, schools, transport, shops
The resort-style yard is an entertainer’s dream. A gas-heated concrete pool reaches 40 degrees for year-round bathing, while the large al fresco entertaining terrace has ceiling fan, built-in speakers and plumbed mainline gas.
Additional highlights include timber floors, textured wool carpets, plantation shutters, sensor lighting, security cameras, zoned heating/refrigerated cooling, double glazing, 2.7m ceilings and 2.34m doors throughout, and low-maintenance yards.
Walk to JP Fawkner Reserve and Strathmore North Primary School, close to train stations, and local strip shops, with easy access to La Manna Supermarket, DFO Essendon and major arterials.


