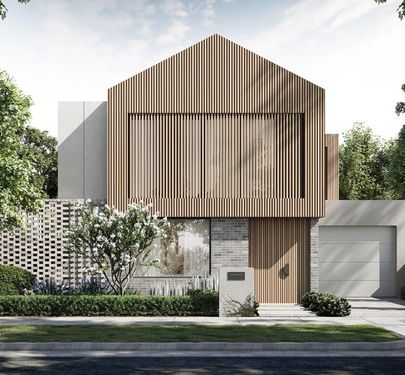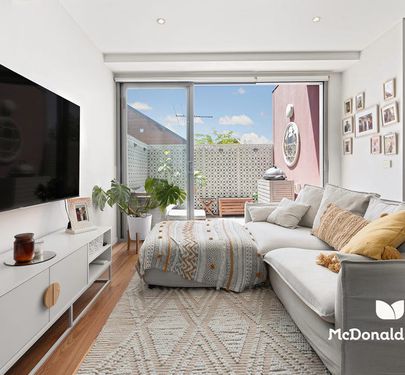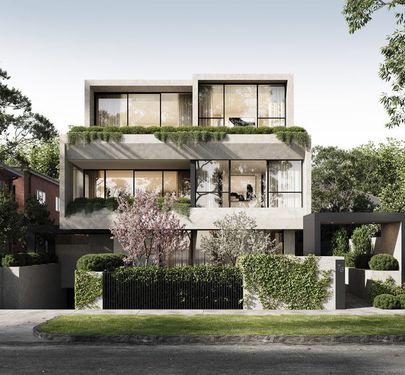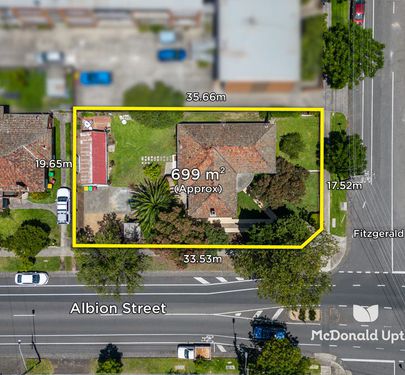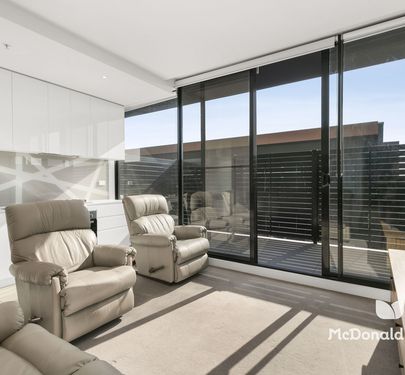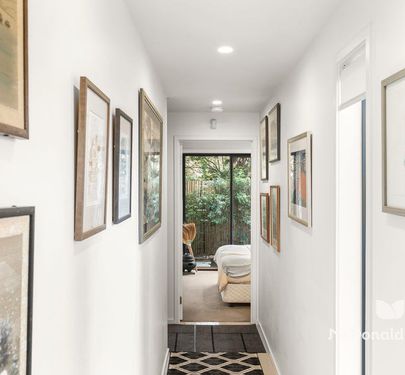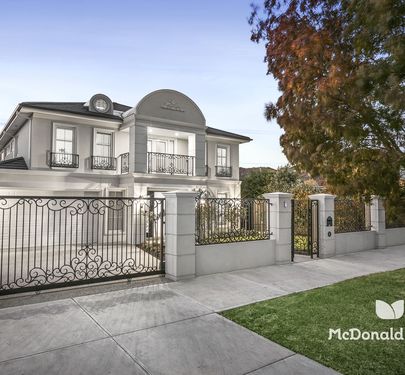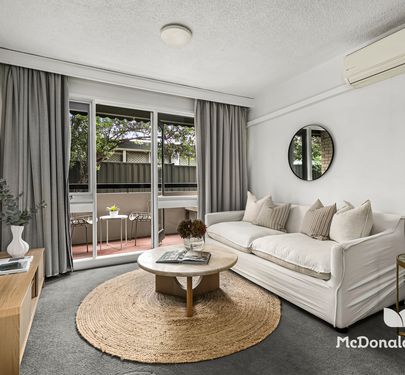The epitome of family luxury and the ultimate entertainer, this extraordinary home will simply take your breath away with its abundance of versatile spaces and resort-style outdoor living straight from the pages of a magazine. Set over two stunning levels, the main residence features a wonderful open-plan living and dining zone with extensive chef’s kitchen and soaring ceilings, a ground floor master bedroom with double WIRs, floor heating and a double-shower ensuite, a home gym, a large study on each floor, four bathrooms in total and a first floor rumpus room with its own private terrace.
• Elaborate family home with amazing versatility
• Luxurious indoor/outdoor living options
• Heated pool and exquisite landscaped gardens
• Huge poolside studio/retreat and second garage
• Land approx. 1011sqm with ROW access
High-end interiors are perfectly complemented by a supremely private large outdoor domain, with a huge undercover entertainer’s deck and outdoor kitchen overlooking the self-cleaning salt-water swimming pool and sundeck, and an elevated studio/retreat/guest suite with kitchenette, bathroom and balcony. Framed by Ian Barker designer gardens and boasting two garages (single/triple), circular driveway parking and rear laneway access, this exceptional family home also features a below-ground wine cellar, automatic gates with keypad entry, hydronic heating, split system heating/cooling units throughout, automatic blinds, CCTV and alarm system with perimeter alert function, video intercom, incredible built-in storage capacity, custom-made cabinetry, underground water tank and automatic irrigation system. Unique, spectacular and matched by an exclusive location within a prestigious Essendon pocket close to private schools, Buckley Park College and Essendon Station.
Inspect by private appointment only
