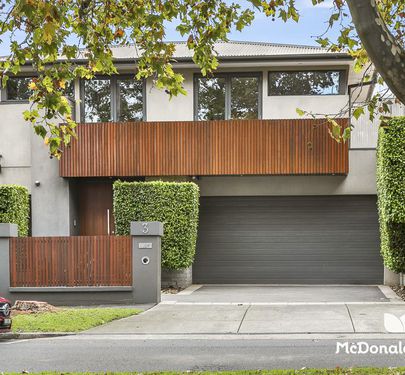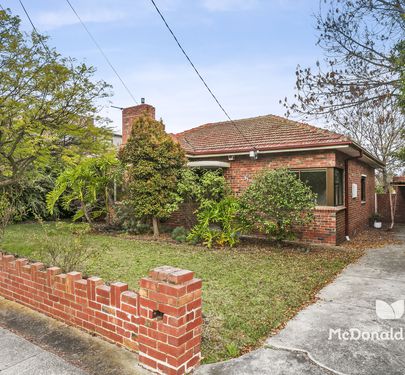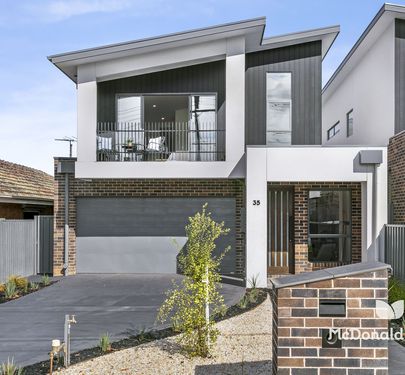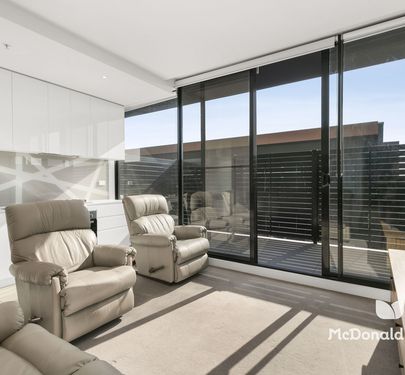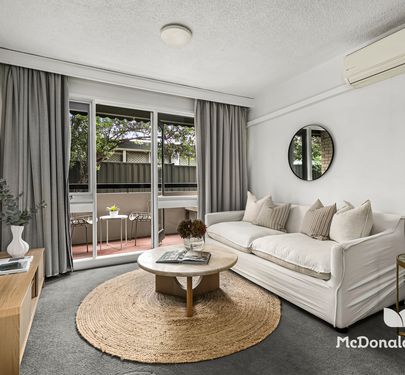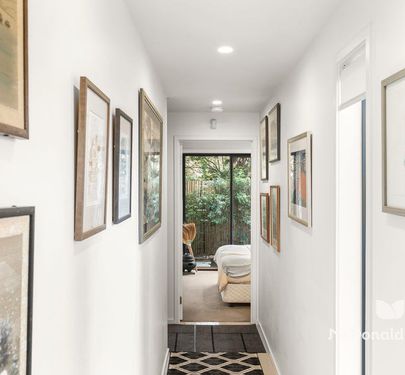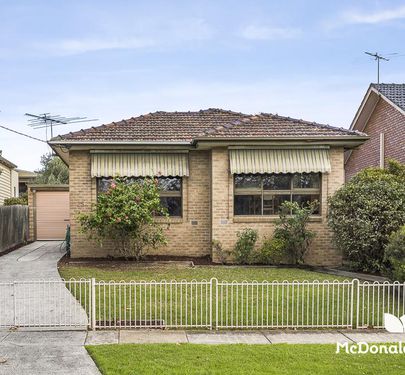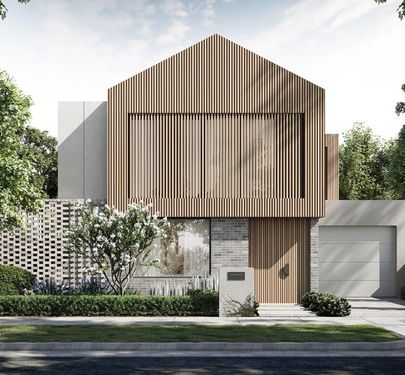Unique and unforgettable, this show-stopping parkside masterpiece was designed by award-winning architect Feras Raffoul of FGR Architects, bringing together minimalist elegance, soaring ceilings, sublime luxury features and indulgent indoor/outdoor living. Showcasing the beauty of raw concrete throughout, the 460sqm residence comprises a northern wing with four bedrooms, including a heavenly master and two further first-floor bedrooms (all with ensuite) plus a ground floor guest suite with bathroom and water feature outlook. The spectacular southern wing provides an exquisite setting for living and entertaining, complete with Miele appliances, 5m concrete island bench and butler’s pantry, stunning Elba marble finishes (featured heavily throughout), and an enormous light-filled family domain with floor-to-ceiling views to the 15m lap pool (heated, with in floor self-cleaning) and alfresco areas. An elevated second living room adds to the range of beautiful spaces to enjoy in this coveted home, which was previously showcased by the likes of Habitus Magazine and The Local Project.
• Architecturally designed concrete masterpiece
• Breathtaking open plan with seamless outdoor flow
• Fully automated home, marble finishes & 15m lap pool
• Shortlisted for House Mag’s 2019 House of the Year
• Land approx 948sqm with access to Salmon Reserve
With a stunning parkland backdrop and direct access from the property to Salmon Reserve, the expansive outdoor space offers the ultimate entertainer’s lifestyle complete with undercover alfresco, built-in BBQ kitchen, outdoor fridge draw,external (fifth) bathroom and gardens by award-winning landscape designer Blac Design. Optimised for high-end living with full home automation (by Leviton), some of the additional standout features include Woodcut engineered timber floors, an exquisite master with open ensuite and extensive dual robes, laundry with drying cupboard, underfloor hydronic heating, motorised blinds throughout, Miele ovens, coffee machine and 2 dishwashers, Liebherr integrated fridges, pool and 12-person spa with heat pump and gas heating, full zoned irrigation system, a 20kw solar panel system, double garage with Tesla charger and an abundance of built-in storage. Beyond the walls of this supremely private one-of-a-kind home, the unbeatable location is also just moments from Woodlands Park, Napier Park, North Essendon Village, city trams and Napier Street shops and cafes.
