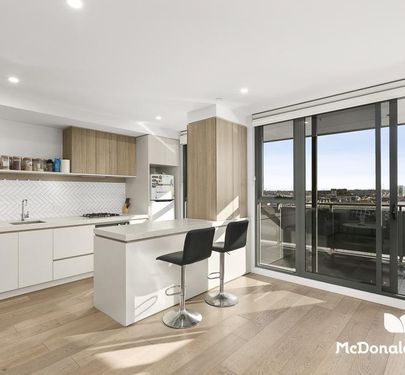For a family home with loads of room to grow at all life stages, look no further than this vast and versatile property in a refined Keilor Village location. Built over two levels on an elevated block, full height glazing and a sprawling balcony deck area showcase sweeping valley views, while a second entertainment deck overlooks the delightful rear garden.
Front entry opens into airy, light filled rooms with warm timber floors, lounge, living, and dining adjoining a generously proportioned kitchen complete with breakfast bar, stainless steel appliances (Bosch dishwasher, 900mm Smeg oven/gas cooktop) ample soft close cabinetry and super handy alfresco servery window.
• Polished family home in superb location with elevated views
• 4 Bed/3 bath, multi-zoned living, loads of storage
• Indoor/outdoor entertainment, alfresco patio, balcony deck
• High quality refurbishment throughout
• Close to local shops, cafes, transport, schools, freeway
A bathroom with deep spa tub/ separate shower, and three beautifully appointed bedrooms (BIR’s), master with ensuite, surround a central foyer that can be shut off from the clamour of family living.
Descend the spiral staircase to a large rumpus with bar area, bathroom and a 4th bedroom with built-in desk and BIR’s – ideal for older kids or guests – along with a massive laundry, more storage and a flexible under-house open space area perfect for a cellar.
Refurbished with immaculate attention to detail, recent improvements and additions include solar panels, double glazed skylights and downlights throughout, solid pine skirting boards and wainscoting, custom window furnishings, professional interior painting, new hot water tank and updated electrical works.
Further features include, double remote garage, ducted heating, ceiling fans and split system air-conditioning. An easy walk to Green Gully Road buses, close to local Village shops and cafes, Keilor Primary School, sports and wellness facilities and the Calder Freeway.
