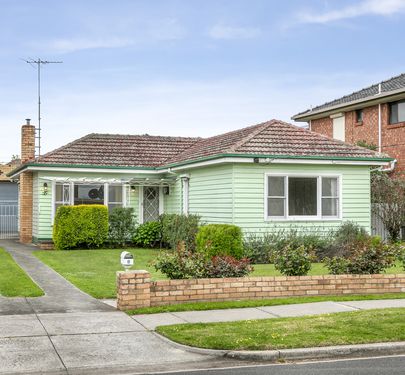Placed among a coveted cul-de-sac with picturesque parks and trails just seconds away, this stylishly updated family standout set on 647sqm (approx.) delivers immediate ease and comfort with options to capitalise on an approved council planning permit and craft a pair of cutting-edge, luxury residences (see renders).
A family-oriented interior comprises three sizeable bedrooms, together served by excellent storage, a stylish central bathroom, and combined second bathroom/laundry at plan’s rear. Awash with natural light, large living and dining areas adjoin a superbly appointed kitchen, with premium stone benchtops and tiled splashbacks joined by abundant cabinet space, a stainless oven and gas top, and fully integrated dishwasher. With plentiful play space and direct side access, an expansive backyard features multiple entertaining settings, while further highlights include comprehensive heating/cooling, polished hardwood floors, easily accessible under-house storage, floor-to-ceiling built-in robes, a secure garage, and several driveway spaces.
• Family prize with approved council planning permit for two luxury homes
• Three generous bedrooms joined by two smart bathrooms and excellent storage
• Light-filled living and dining areas adjoining a lavishly appointed kitchen
• Expansive backyard with views over neighbouring Valley Lake
• Steps from parks and creek trails, along with city transport, schools, and lifestyle hubs
With tri-level plans set to accentuate magnificent views over adjacent Valley Lake, it’s within easy reach of revered public and private schools (zoned to Niddrie Primary, St John Bosco Primary, and Essendon Keilor College), along with Keilor Road retail and restaurants, Essendon Fields, city-bound 59 trams, and arterial freeways.
