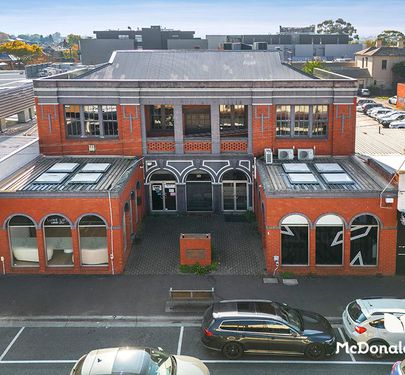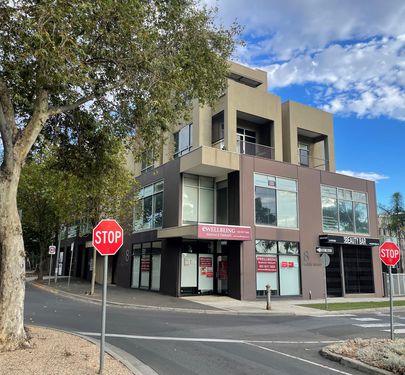This prominently located mixed use premises is just waiting for the right owners to breathe new life into it. Situated on a highly accessible and coveted corner spot within the buzzing Puckle Street retail precinct, the 100sqm (approx.) of ground floor open plan showroom offers perfect passing trade exposure.
The upstairs residence needs some love, but with retained period features, such as fireplaces and an enclosed street front sunroom balcony, and an 80sqm (approx.) floor plan of large, airy rooms, the potential for a considered refurbishment/renovation (STCA) is huge.
A stair top hallway separates the generous front living space from two bedrooms (or one bedroom and another living area/dining or office), kitchen, bathroom (shower) and separate toilet.
Two off-street parking spaces, ground floor kitchenette and powder, large street facing display windows and polished timber floors, along with original stucco walls and fireplaces combine practicality and character for a property ripe with promise.

