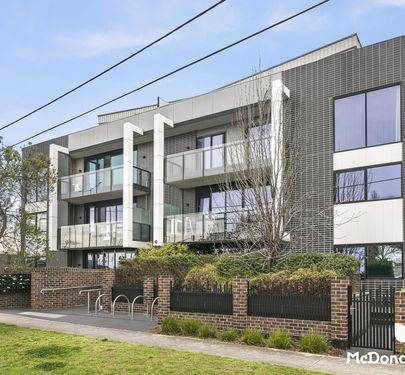In a class of its own, this magnificent luxury home has been designed to offer the finest family accommodation within the ultimate home entertainer's domain. Encompassing high-end architectural design with polished concrete floors and soft neutral tones, textures and curves, the central courtyard/lightwell, floor-to-ceiling glass and numerous skylights ensure beautiful natural light features in every space. With visibility of the evergreen gardens from almost every angle, the open, flowing floor plan features a divine formal lounge at the front, luxurious open-plan living and dining with soaring double-height ceilings and stacker doors at the rear, a Calacatta marble kitchen with 5m bench and integrated fridge/freezer/dishwasher, butler's pantry with second fridge, guest powder room and a private study cleverly tucked away. Featuring two decked alfresco zones, the delightful central sundeck with bi-fold doors provides a tranquil garden hideaway, while the huge poolside alfresco features a full-width deck, both undercover and open-air spaces, a built-in BBQ and double-sided wood fireplace.
• Luxury & space within a private garden oasis
• Sublime master retreat, formal & family living
• Two stunning alfrescos & heated 9m pool
• Basement with kitchen, theatre room & gym
• Land approx 701sqm in prime parkside location
Upstairs, the breathtaking master retreat is a sanctuary of its own with a relaxed lounge area, dual walk-in robes and a stunning double-vanity ensuite. Three spacious kids' bedrooms (two with desks, one with WIR), a large central bathroom, separate WC and two versatile retreat/study spaces complete the first floor, with programmable heated floors in all upstairs bathroom areas. Finally, the elaborate basement is almost a home of its own, with a full kitchen, integrated fridge/freezer/dishwasher, wine cellar, powder room, soundproof theatre room, heated floors and gymnasium, adjacent to the enormous 11-car basement garage with 12m of wall-to-wall storage. The pool (9mx3m) is gas heated and self-cleaning, with a toilet and external shower adjacent, while other notable features include 2.7m/3.1m ceilings, double-glazed doors and windows throughout (triple-glazing upstairs), Calacatta marble benchtops and splashbacks throughout (excl. pantry), a spacious laundry, Miele kitchen appliances, elaborate storage options, Zip tap, alarm system, surround sound, gas ducted heating and refrigerated air conditioning zoned to every room. An exceptional family home at a prestigious address, just moments from Napier Park and Salmon Reserve, with easy access to Napier Street Village shops and cafes, Strathmore Station and local schools.


