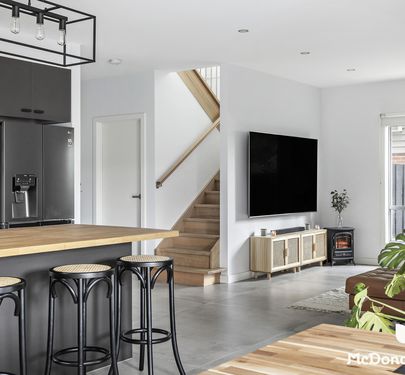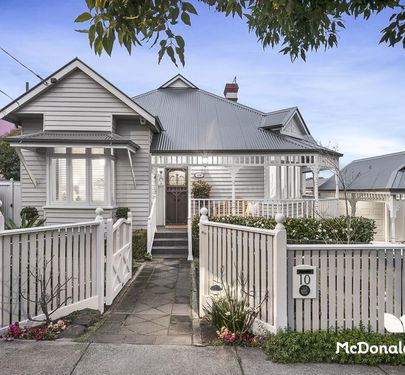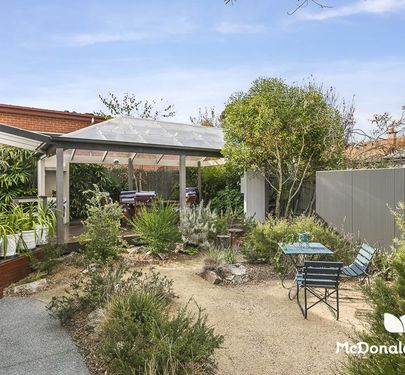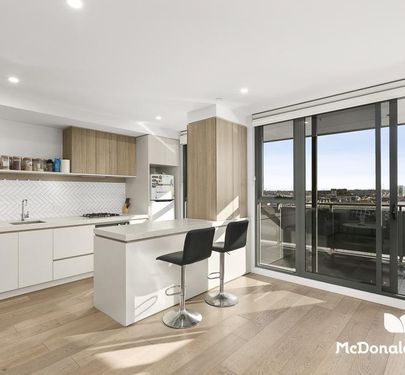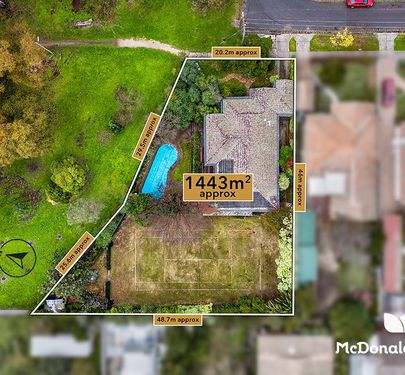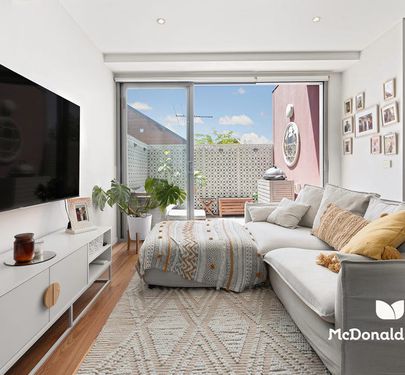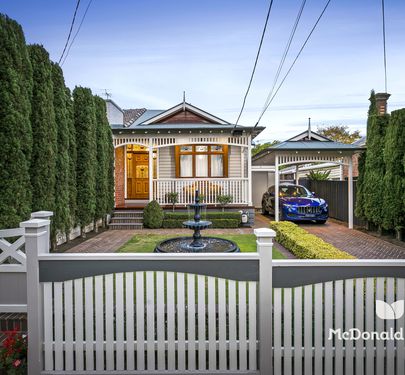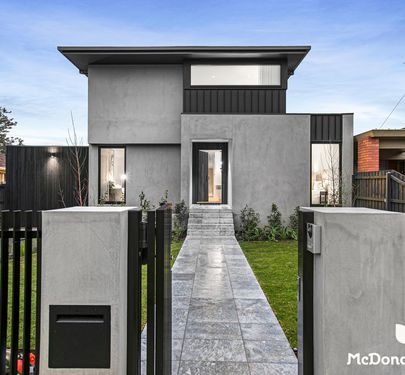Retaining the beauty of its Californian Bungalow origins, this 6-star energy rated home opposite Clarinda Park has been architecturally designed (Koolen Architects) to offer the finest in family living with luxurious interiors, an outdoor entertainer's haven and Kate Patterson landscape architecture. The epitome of premium accommodation, the elaborate floor plan features a stunning formal lounge and guest suite (WIR, ensuite), central internal courtyard, large home office with dual workstations and a breathtaking open-plan family domain where the spacious lounge (with gas log fireplace) and kitchen/dining flow to the alfresco through floor-to-ceiling stacker doors. The kitchen is a highlight in itself, with Super White natural stone benchtops and splashbacks, a concealed bar, Miele appliances - including induction/gas cooktop, integrated dishwasher, oven/steam oven, coffee machine and microwave - and integrated fridge/freezer, and a butler's pantry with Billi tap and abundant built-in storage.
• Exquisitely transformed luxury living
• Full smart home automation
• Huge alfresco plus pool/spa/gym
• Lavish master with private balcony
• Designer gardens, double garage at rear
Designed for year-round entertaining, the expansive undercover alfresco features natural limestone paving with a cosy outdoor fireplace, motorised blinds, strip heating, ceiling fan and built-in BBQ, complemented by the heated pool and spa with outdoor shower and the poolhouse gym with full bathroom. On the sun-splashed first floor, the exquisite master retreat features a huge private balcony, dual walk-in robes and a double vanity bathroom, while two generous bedrooms each offer walk-in robes and share a double-vanity family bathroom and separate powder room. A fully-integrated smart home, other highlights include a 10kw solar system, hydronic heating and Daikin heating/air con throughout, motorised roller blinds, surround sound, full alarm and CCTV coverage, swipe entry points, American Oak floors, double glazing, a full-width retractable flyscreen, laundry with chute, and ground floor powder room. With rear garage parking for two cars plus extra OSP and a front carport, this incredible location is just a short walk to sought-after private schools including PEGS, Lowther Hall and St Columba's, along with Rose Street cafes and Essendon Station. Land approx. 713sqm.
