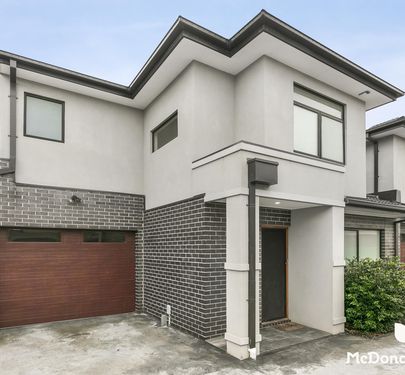This superbly presented two storey property is a lifestyle gem, delivering ample living space for the whole family. An intelligent floor plan at entry level features three well-appointed bedrooms, master with walk-in robe, ensuite and private balcony, home office providing built-in desk, powder, and large bathroom containing stand-alone soaker tub and shower.
A chefs delight kitchen boasts massive stone island/breakfast, 900mm stainless steel gas cook-top and oven, integrated dishwasher, mirror splashbacks and loads of storage, while open-plan living/dining, extends onto a fabulous entertainment deck with elevated views.
Downstairs to a further living space with sliders out to a paved terrace, laundry, 4th bedroom and 3rd bathroom, ideal for older kids or guests. Additional lifestyle highlights include an impressive remote double garage/workshop sporting plenty of space for the handyperson plus internal access, and, for the enthusiastic wine connoisseur, a discreet cellar with built-in bar.
• Superb presentation, quality appointments
• 4 bedrooms, 3 bathrooms, powder
• Large living zones, home office
• Garage workshop, wine cellar with bar
• Walk to station, cafes, Strathmore Secondary zone
Nestled amongst landscaped gardens with established plantings throughout, and with 2 water tanks, gas lines to the terrace and deck areas, ducted heating, split-systems, ceiling fans and ducted vacuum, this delightful family home is ready to move in and enjoy immediately.
Zoned to Strathmore Secondary College, walking distance to Pascoe Vale Station, cafes, childcare and local amenities.
