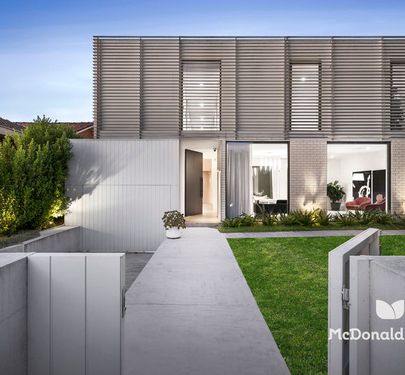Expressions of Interest Closing Tuesday 16th April 5.00pm
A statement in ultra-modern opulence with a standard of specification rarely seen or strived for, this ground-breaking family residence stands proudly as one of Strathmore's finest.
Set beyond a 1950s-planted Liquid Amber tree, sleek cedar and spotted gum enrich a commanding, cutting-edge façade, with a brilliant light void creating an instant sense of space upon entry. Warm tones accentuating its inviting persona, Mafi Volcano timber floors complement widespread walnut veneer, with the home's extraordinary fit-out transcending the norm. First-class fixtures illustrate extensive care and consideration over the finer details, with materials and adornments traced to remote forests and artisan factories across Italy, Spain, Germany, and Austria.
• Architectural showpiece custom-built for lasting family luxury
• Four substantial bedrooms, three lavish bathrooms, and a range of impressive living spaces
• Magnificent entertainer's section merging indoor and outdoor areas
• First-class fixtures traced to Italy, Spain, Germany, and Austria
• Steps from parks, cafés, and restaurants, with revered schools and city transport nearby
With a stunning, walk-in dressing room, skylit ensuite, and access to a verdant front garden, a magnificent lower master is complemented by a pair of lavish upper suites, together boasting private walk-in robes and WCs, a southern balcony and dressing table to main guest, and midway bathroom with dual access. Expansive and serene upper and lower living spaces soak in sublime northern sun, while a custom-made, full-height pocket door prefaces the home's sensational main section.
Centred around a remarkable Loxton pendant light, a stellar kitchen sees walnut veneer carry through to enliven an abundance of clever cabinetry, accompanied by swathes of high-grade stone, a pearl-tile splashback, broad butler's pantry, and array of class-leading Gaggenau, Liebherr, and Vintec appliances. Bathing the space in all-day rays, a superb skylight augments a considerable living/dining domain, with sliding stacker glass streamlining indoor/outdoor flow. A sublime space to enjoy blue-sky afternoons or summer evening drinks with friends, a glass-top alfresco features automated louvres, with a wood fire and vivid garden views creating a warm and cosy retreat come wintertime.
With spaces connected by a cedar-top outdoor setting, a lofted studio enjoys elevated views of Strathmore's leafy surrounds and separate access via a multi-car garage below, with bedroom, lounge, study, bathroom, and stone-top kitchen areas providing a versatile, self-contained space ideal for teenagers. An upscale, architectural showpiece oriented to family life, highlights include hydronic slab heating, ducted heating, refrigerated cooling, remote electric blinds, comprehensive security, a dedicated office, downstairs powder room, full-size laundry, outstanding storage, and driveway space for added cars and recreational vehicles.
Seconds from the flourishing cafés and renowned restaurants of Lloyd and Napier Streets, it's a short walk to peaceful Woodlands and Napier Parks alongside Alf Pearce Dog Reserve, with revered Strathmore Primary and Secondary (zoned), esteemed private colleges, North Essendon Village, city trains and trams, DFO, and CityLink nearby.
Inspect by appointment
