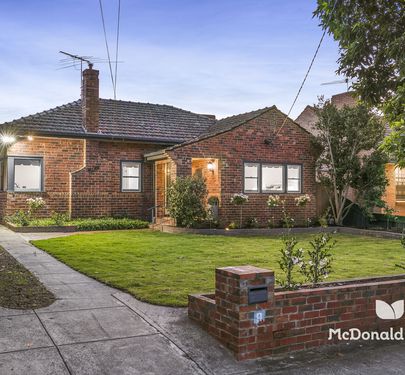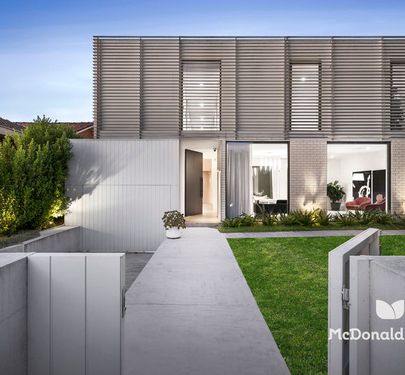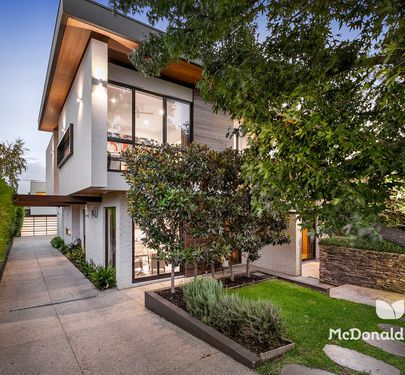Artistic, edgy and boldly unique, this breathtaking three-level townhome is part of the exclusive Wallace Creative collection which heralds the arrival of the urban village lifestyle in Strathmore. Expertly designed by Bagnato Architects and inspired by six-star hotel luxury, this brand new home blends industrial chic, elegant high-end finishes, custom built-in joinery and bespoke lighting features in a stunning display of timeless sophistication. Built by Gaffney Constructions, quality and versatility are central to the design, offering elevated private entertaining spaces and a flexible floor plan comprising three bedrooms, two bathrooms and a modern open plan kitchen/living area opening to a north-oriented alfresco terrace. Just as the ground floor master bedroom with its own courtyard is easily reimagined as an office or teenager’s retreat, the gallery-inspired garage has also been designed as an adaptable space to house home business operations or be transformed to meet life’s ever-changing needs.
• Stunning sanctuary over three levels
• Highly versatile floor plan for personal interpretation
• Bold, unique high-end design
• Creative urban village style
• Short walk to Strathmore College & Strathmore station
Unmistakably unique, key features include full glazed steel doors, a sculpturally textured Japanese feature wall tile, dark timber wall battens, smokey mirrors, solid stained timber floors, stone benches, contemporary black fittings, stunning mood lighting and floor to ceiling bathroom tiles. Wallace Creative has also achieved a benchmark 6+ star energy rating, with cost savings on offer and split-system heating & cooling for individual climate control comfort. In the vibrant heart of Strathmore and part of the prestigious Strathmore Secondary College zone, this blue chip locale is also just minutes to Strathmore Station and renowned Moonee Ponds shopping and DFO Essendon, with an endless supply of dining options along nearby Mt Alexander Road and Keilor Road. A place of sanctuary and escape, this home away from home is the perfect setting to retreat from the daily grind and unwind, with Cross Keys Reserve, Woodlands Park and the Moonee Ponds Creek trail in easy reach. A lesson in premium luxury, prepare to fall in love from the moment you enter this remarkable designer residence.
Want to know more? Text Wallace to 0488 824 412


